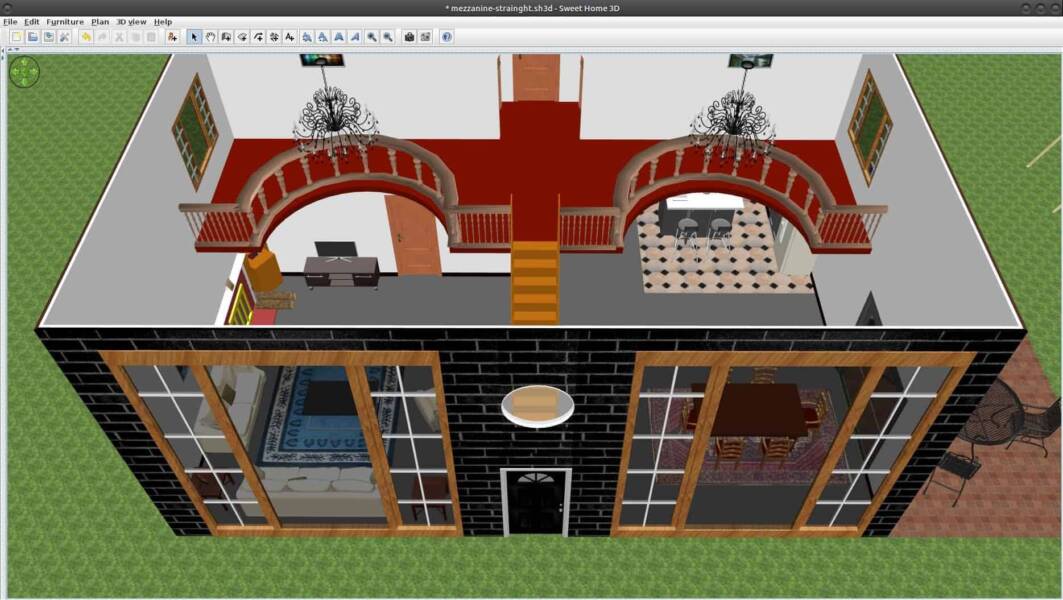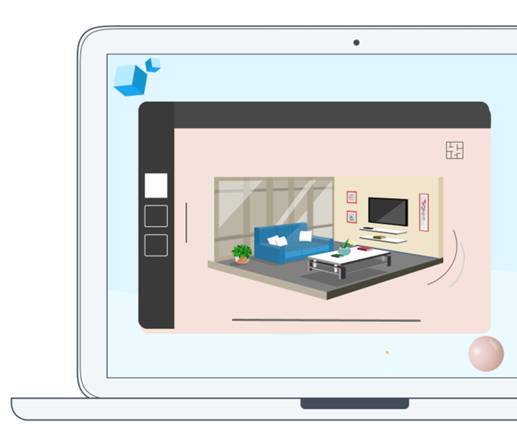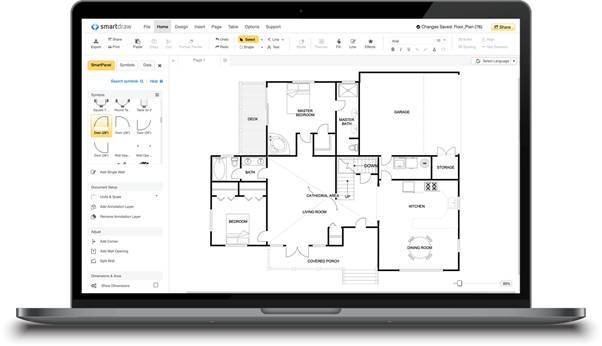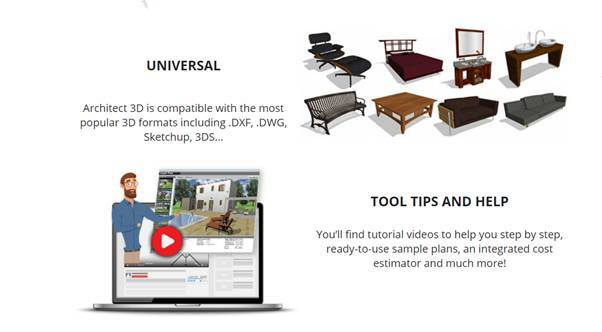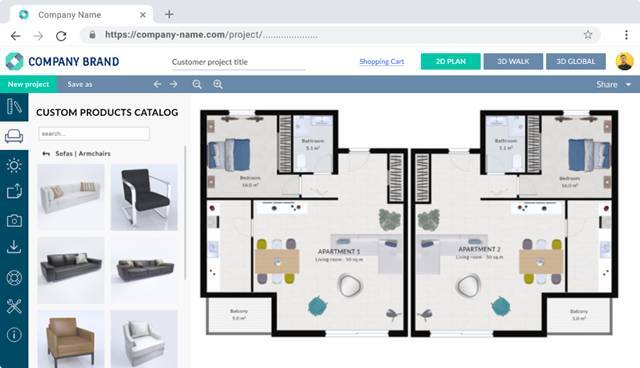Creating stunning designs that resonate with your target audience is paramount for brands of all sizes. Whether you’re an amateur interior designer or an experienced architect, creating photorealistic illustrations and mockups of rooms and interior designs that are compelling to clients is an art.
In the disruptive digital world with neck-to-neck competition, growing your interior design business by drawing handmade blueprints and verbally explaining the details no longer works.
That’s why architects, designers, and hobbyists turn to 3D design software programs to create an overview of buildings and interior design ideas.
A capable 3D design tool not only enhances your efficiency but puts your stunning creativity into real-world design.
While there are many popular 3D design tools, each boasting to bring a revolutionary change in your design process, choosing the best one is always a tough call.
We’ve listed the top design software programs for your interior design and architectural business to make your life simpler.
5 Best 3D Design Software Programs Out There
Here are five 3D design software programs to choose from:
1. Foyr Neo
Foyr Neo tops our list of free interior design software because of its ability to design a visually stunning space and take a 3D snapshot. Most users agree that showing how the result looks can save a lot of rework and hassle, which designers usually undergo.
Regardless of whether you’re renovating your office or redesigning your home, you have a vivid picture of how your property should look. Whether you’re changing your kitchen tiles or redesigning a room to welcome a new life, a tool like Foyr Neo can help you get clarity in your ideas and bring your imagination to life.
What’s more interesting is that using pre-modeled products and AI features, you can simply drag and drop furniture or change room colors to your heart’s content.
Foyr Neo is one tool that you can use with minimal design experience, and it can help you create stunning visuals from scratch or through templates depending on your requirement. From space planning and selecting building material to creating 3D reviews and 3D imaging, it’s a must-have tool in your arsenal,
The straightforward and user-friendly interface is something that sets apart this design software from others.
Pro-tip: Choose from more than 50,000 pre-modeled products to create your dream home.
Pricing: Offers a 14-day free trial, and their paid plan starts at $49 per month.
2. SmartDraw
SmartDraw is next on our list because it provides a variety of capabilities for many professions.
When it comes to the architectural design realm, SmartDraw gives tough competition to specialized software like AutoCAD and other 3D design software.
From creating network designs, floor plans, and infographics to building organizational charts, and mind maps, SmartDraw is a powerful tool in the arsenal of interior designers and architects.
Regardless of whether you’re an amateur DIYer or an experienced designer, this tool can help you create an assortment of design templates and floor plans for your property.
While it helps you choose the building material and furniture to use in your room, it creates a simple vision of a property that requires renovation or touch-up.
Boasting CAD-like design abilities, it’s an efficient tool for creating floor plans. The designing capabilities of SmartDraw can allow businesses to generate architectural diagrams by using alignment, automated spacing, sizing, and color schemes.
Pro-tip: Whether you’re adding an extra room to your house or redecorating the interiors of your room, with SmartDraw, you can choose from thousands of templates and symbols.
Pricing: No free trial, and their paid plan starts at $9.95 per month when billed annually
3. Sketchup
For those who are new to the 3D modeling software, Sketchup offers more value than any other similar design software. Sketchup is a comprehensive design software and is free to use for those who want to redesign or redecorate their room.
Sketchup tool is not only for home design because of the patented ‘push and pull’ feature.
Also, it can collaborate and share something important you created with your team members. What’s more interesting is that Sketchup provides an elegant and intuitive interface and flexible 3D modeling tools. You can use this software for wireframes, 3D printing, and prototypes.
Sketchup has an easy-to-use interface with navigation and drawing tools on the left-hand side. On the right side, you will find a range of panels, including instructors, that provide tips to manipulate the design and find specific tools and functions.
From houses to skyscrapers, designers can choose from many templates, pre-modeled designs, and an extensive range of objects. Though it doesn’t provide an entire library of built-in models, it provides unique access to Trimble’s 3D warehouse.
Pro-tip: The software has features and tools that support 2D designing, making it an ideal application for beginners planning to visualize and communicate features for their construction project.
Pricing: Offers a free plan for home use, and their paid plan starts at $119 per year.
4. Architect 3D
Architect 3D is a home design application allowing designers and homeowners to design, decorate and equip their home and garden in 3D. From the basement to the rooftop, use
Architect 3D to unleash your creativity and build your room step by step.
Whether you want to change your wall color or test a new layout for your kitchen, you can do it with ease using Architect 3D.
Interestingly, it allows you to drag and drop your furniture at required places, and you make changes to the setting to visualize your room throughout the day.
From providing a virtual tour to allowing realistic 3D images, it lets you review results in real-time. Interestingly, you can display your projects with rendering and provide customers with an aerial view, 3D cutaway, topography, and raw structure technical plans.
Using thousands of options, you can alter the floor covering, change the wall color and explore different fabrics and palettes any number of times.
Unlike other 3D design software programs, Architect 3D gives you a cost estimate of all your changes. The total cost is based on the wall and floor area and products you add to your room.
Pro-tip: Use the 3D furniture library to explore more than 4,000 objects and get access to a helpful security system and fireplace wizards.
Pricing: Offers a free trial, and their paid plan starts at £79.99
5. Space Designer 3D
There is no better 3D design software for those obsessed with using cloud software than Space Designer 3D. When it comes to floor plan applications, it’s a designer’s dream because of the features and intuitive interface.
Using Space Designer 3D, you can create professional, beautiful-looking, and architectural spaces while giving you an option to share information online.
Most designers who use design software prefer using Space Designer 3D because of its modern and beautiful interface. It lets you visualize home and interior designing projects in 3D and gives you access to customize and edit projects from anywhere.
You can choose from an in-built library comprising over 10,000 pieces of furniture and materials.
After choosing a particular piece of furniture and deciding upon the floor tiles, invite your friend and family members to visualize different versions of their product.
Unlike other design software on this list, Space Designer 3D allows the modification of your 3D designs in real-time. Using the software, you can create photorealistic images to help a client project themselves and convince them easily.
With the precision of CAD, transform your sketches into 3D designs in the blink of your eye.
Also, using the dimension tool, measure each element of your plan.
It’s a tool that can take your interior design business to another level because you create and redecorate beautiful homes.
Pro-tip: It’s an ideal software for designers working on large renovation projects and those that involve building a house or office space from brick and mortar.
Pricing: Offers no free or trial plan, and their paid plan starts at $9.99 per project.
Choosing the best 3D design software
Choosing a leading 3D design software is nothing less than searching for a needle in a haystack, but there are some jaw-dropping design software available. Some tools offer a free trial plan, whereas others may have a free version for home purposes, and others may charge a large amount for using their design tool.
Initially, the cost of purchasing a design software may seem intimidating, but the potential benefits far outweigh the cost.
With so many solutions available, take your time to think about a solution that best suits your requirement. For instance, to create the visually stunning interior design of a home or office space, focus on Foyr Neo. In contrast, Space Designer 3D may be a more viable option if you have an extensive renovation project in hand.
So, before selecting any 3D design software, go through our list of five software to find out what works best for your project and requirement.
Which interior design software are you planning to use?
Please share your thoughts with us!
Author’s bio:
Priya Jain is a professional copywriter with 8 years of experience. She has an MBA and engineering degree. When she is not writing, you will find her teaching math, spending her day running behind her toddler, and trying new recipes. You can follow her on LinkedIn and Twitter.
TechnologyHQ is a platform about business insights, tech, 4IR, digital transformation, AI, Blockchain, Cybersecurity, and social media for businesses.
We manage social media groups with more than 200,000 members with almost 100% engagement.






























